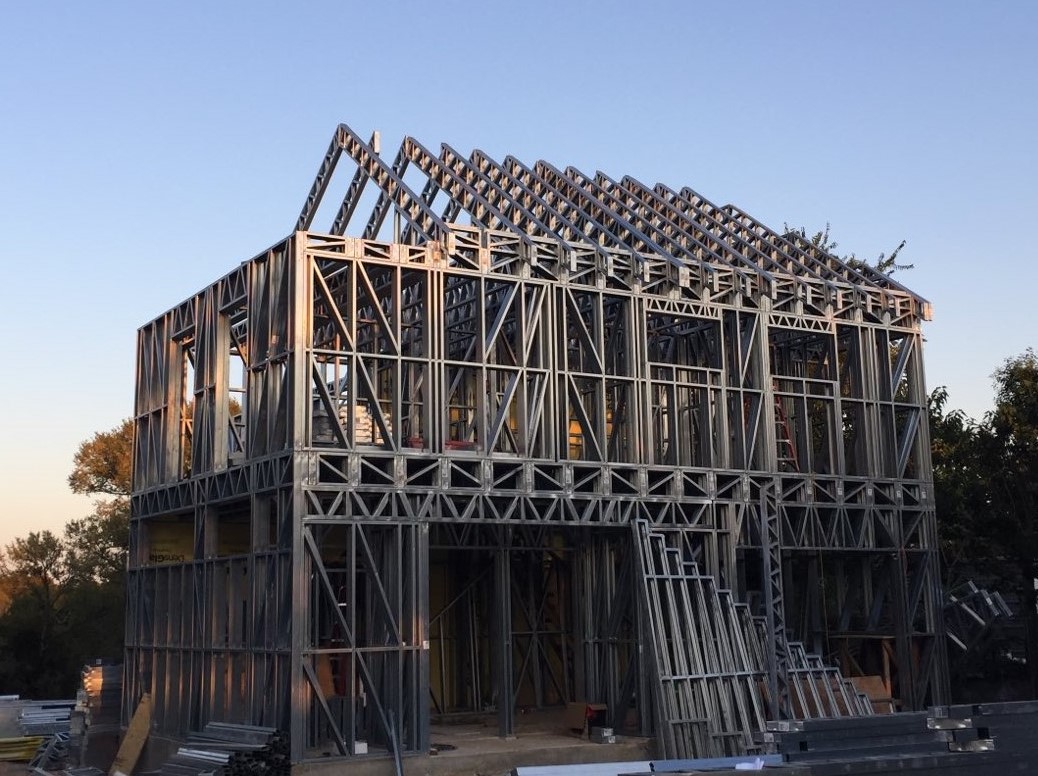If you are building a new home and you want it to be durable, unique, interesting and supremely livable, you might want to consider STEEL!
The concept of a steel house probably seems strange to most people, but in fact, it is a growing trend, especially in countries like India, and it should not be dismissed out of hand. There are a lot of benefits to a steel house, not the least of which is weather resistance.
In some communities in the United States condominium and townhouse association halls, and new health care facilities are being designed with steel, and the concept of residential steel buildings and homes is being tested here in the U.S. with good results.
Architects working on steel home designs say that the idea may seem radical, but it is no different than living in a house made of concrete.
You may not be able to hang a picture any place you want or drive a nail into the wall without some thought and planning, but you can decorate a steel home. You just need to limit your wall hangings to the spot where the steel support beams run behind the wallboard.
You might think that the temperature inside a steel house would be very high during hot summer months, but that is not the case. Studies of steel houses built in India revealed that, on average, the steel house was one degree cooler in summer than a concrete home.
The chief architect of these Indian steel homes says that is because steel walls are smoother than concrete and reflect more light, and because many of the materials he uses in designing the steel structure have an aluminum coating that increases reflective capacity.
Furthermore, steel sheets are thin so there is less heat conductive surface. Materials used to insulate the steel home, and the glazing on the windows all help to keep the temperature down inside the steel house. Windows in a steel home are typically large and designed for optimum cross ventilation.
Architectural design always includes an appropriate roof pitch to reduce solar heat in the room and accommodate the angle at which the sun enters the room each day.
A year ago, an international architectural competition spurred interest in steel houses, designed to be usable, and sustainable in any environment. The winning designs will be sold to builders and property owners who want steel houses, but don’t know how to design them and what factors should be considered.
The fact is that steel houses compare very favorably to those built with concrete because the steel ‘strength to weight bearing’ ratio is higher than any other material, and because it is easy to form and join steel components.
And, because the materials for a steel house are ordered to specification, the house is built from measured, custom pieces that require less on site preparation, thereby reducing dust and noise and speeding the construction process, and decreasing the total time for construction.
A steel structure uses materials that are sturdy, and light, and thus easy to use in construction. And, these materials can withstand hurricanes, storms and earthquakes, better than any other building material. Steel houses do not require annual maintenance, or regular painting to keep them looking fresh and new.
The cost of constructing a steel house or building is slightly higher than the cost for a concrete building, but costs can vary widely depending on the use of the building, and the quality of finish materials you want to use in the steel structure.
It might take awhile for U.S. home builders and architects to fully embrace the idea of steel houses but the trend has started! Some architects are designing roof structures with steel and using steel as a complementary and holistic component of the home exterior.
Commercial architects are also designing with steel for health care facilities, schools and other institutional buildings.
But the real cutting edge of steel structures is in residential home design and building. The questions is: Do you want to be the first on your block to build a steel house?
Have you considered building a steel house?
